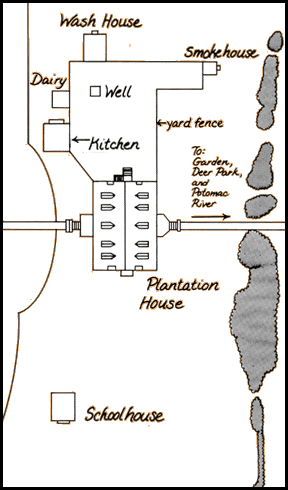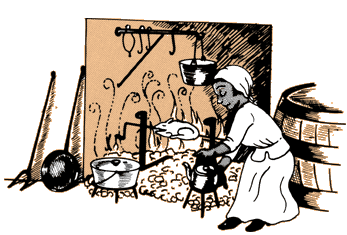
| The Plantation Community Lesson Eleven WHERE DOES EVERYONE WORK |
|
| ACTIVITY 1
The outbuildings at Gunston Hall were not made as well as the plantation house. Over time, these buildings fell into disrepair. They finally were taken down -- or they fell down! We have rebuilt five of the outbuildings. These buildings are described below. Find each outbuilding on the drawing and color it. The SCHOOLHOUSE is where the Mason children had their lessons. The teacher, called a tutor, lived on the second floor. Color the SCHOOLHOUSE red. The KITCHEN is where the cooking took place. It was rebuilt where Mr. Mason's first kitchen stood. The cook and his or her family lived upstairs. Color the KITCHEN brown. The DAIRY is where milk, cheese, and butter were made and stored. Color the DAIRY yellow. The WASH HOUSE is where clothes, tablecloths, and bedcovers were cleaned and ironed. The laundry maid and her family lived on the second floor. Color the WASH HOUSE green. The SMOKEHOUSE is where meats and fish were preserved through the process of smoking and stored. It was rebuilt where the first smokehouse stood. Color the SMOKEHOUSE blue. |
 |
Questions: 1. The outbuildings were located to the side or in back of the plantation house. Outbuildings were not placed in the front yard of the house. Why not? 2. The kitchen, dairy, and wash house were built near the well. Why was this done? 3. What was the source of water for the well? ACTIVITY 2 Pretend that you are George Mason. Design the plantation yard at Gunston Hall. Step A: Make a list of 15 or more outbuildings needed on your plantation. Include the outbuildings already in the drawing. Step B: Decide which outbuildings, if any, should be grouped together. Think of what would help the plantation run smoothly. Step C: Copy the drawing onto a big sheet of paper. Step D: Add the outbuildings to the drawing. Draw your outbuildings to scale. Which ones should be large? Which ones should be small? Step E: Give each outbuilding a number. Mark this on the drawing. Make a key to identify the outbuildings in the corner of your drawing or on a separate piece of paper. Step F: The schoolhouse, kitchen, wash house, and smokehouse each has a chimney. Mark these outbuildings with a "C." Decide which other outbuildings, if any, need a chimney. Mark these buildings with a "C" also. Step G: The schoolhouse, kitchen, and wash house each has living quarters on the second floor for the workers. Mark these outbuildings with an "L." Decide which other outbuildings, if any, should have second-floor living quarters. Mark these buildings with an "L" also. |
|
[Home Page] [Seasonal Events] [Library & Archives] [Educational Resources]
[George Mason] [Group Tours] [Museum Shop] [Directions] [Guest Book] [Links]
Gunston Hall Plantation
Mason Neck, Virginia 22079
703.550.9220
703.550.9480 fax
Email: Historic@GunstonHall.org
Public Hours: 9:30 a.m. - 5:00 p.m.
Open every day except Thanksgiving, Christmas and New Year's Day
©2000-2001 Gunston Hall Plantation
